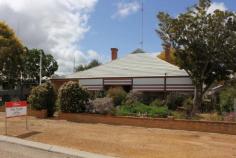41 Butcher St Bruce Rock WA 6418
$160,000
CIRCA 1945 COUNTRY COTTAGE HOME
This well presented country cottage home sits on a large quarter acre (1012m2) block in a good area. Only a 5 minute walk to main street shops and same to Bruce Rock Primary School and Bruce Rock Hospital. Great first time investor or home-buyer opportunity and well suited to the down-sizer or tree-changer moving from the city. Concrete driveway to double length carport parking. Paved front veranda and shade awnings. Spacious hall entry with polished timber boards. 2 large front bedrooms with A/C plus 2 rear sleep-out rooms. Formal lounge with c/fans and french doors to carport. Eat in kitchen with electric cooking, ample storage space and reverse cycle split A/C. Bathroom is tiled with shower, vanity and W/C. Full length rear sun-room exit and internal laundry with workers shower and second toilet. 80L Rheem electric HWS. Concrete rear porch overlooks yard with lawn, fruit trees and rainwater tank. Older iron garage shed and two garden sheds.
All inquiries to exclusive selling agent Elders Real Estate. Phone Will Morris 0448 415 537.
Other features: Close to Schools,Close to Shops,Garden,Secure Parking,Formal Lounge
Property Details
Elders Property ID: 10363977
2 bedrooms
1 bathrooms
2 car parks
Land Area 1012 square metres
Double carport
Air Conditioning


