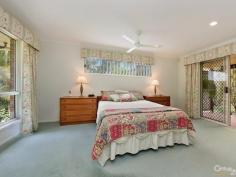44 Jarrah Rd Buderim QLD 4556
Immaculate Spacious And Elegant
Sitting proud on a large 976m² corner allotment is this beautifully presented family home, which offers both charm and style in a picturesque setting with a lovely bush outlook. All astute buyers should inspect.
The home has a great floor plan that flows seamlessly throughout. Upon entry you are greeted by a large formal living/dining area which has a feature low level brick dividing wall. The room is bright and airy with large windows, which allow plenty of natural light into the home.
Adjacent is the functional kitchen which is the hub of the home and would suit the most discerning chef. It has ample cupboard, drawers and bench space, with electric wall oven, separate cook top and dishwasher. It has the added benefit also of a servery window to the outdoor patio, which makes it a breeze when entertaining.
There is a separate family/multipurpose room which is the ideal place to relax and unwind after a long day.
The home has four bedrooms with large built-in wardrobes and ceiling fans. The king size master bedroom is completely separate from the others giving complete privacy. It has a large walk-in wardrobe with its own private en-suite, shower, toilet and single vanity. From here you have access to the beautiful outdoors through double sliding doors.
The outdoor area is an entertainer's delight and boasts an enormous undercover living area which is fully tiled. Here is where you can host the largest of family gatherings, or just sit, relax and enjoy the tranquil views of the garden.
- Four Spacious Bedrooms With Built-in Wardrobes & Ceiling Fans
- 976m² Beautifully Landscaped Level Allotment
- King Size Master Bedroom With Walk-In Robe & Private En-Suite
- Three large Defined Living Areas
- Great Size Kitchen With Ample Cupboard Drawers & Bench Space,
- Electric Wall Oven, Separate Cooktop & Range Hood
- Servery Kitchen Window To Outdoors, Dishwasher & Large Refrigerator Space
- Home Security System & Vacuum Maid
- Separate Laundry, Ample Cupboard & Linen Space Throughout
- Wool Insulation In Ceiling Plus Large Storage Loft Space With Lighting
- Enormous Undercover Fully Tiled Outdoor Living BBQ Area
- Superb Landscaped Feature Gardens & Garden Shed
- Feature Stone Pathways With Large Grassed Enclosed Area
- Water Tank & Enough Room For A Swimming Pool
- Fully Fenced On All Sides
- Larger Than Average Remote Garage With Work Shop Area
- Serene Bush Outlook To Front
- Brick Design With Colourbond Roof
- 10 Minute Drive To Sunshine Coast Beaches
- Short Drive To Both Private & State Schools
- 10 Min Drive To Sunshine Coast Plaza Shopping Centre
- 10 Mins Drive To Buderim Village
PROPERTY DETAILS
Forthcoming Auction
ID: 378497
Land Area: 976 m²
Building Area: 285


