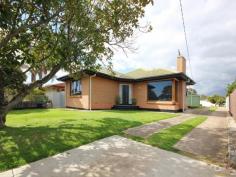24 Williams Ave Hackham West SA 5163
$279,000 to $299,000
Exquisitely Renovated Family Home On A Large Allotment
Inspection Times:
Sat 10/09/2016 01:00 PM to 01:30 PM
Sun 11/09/2016 01:00 PM to 01:30 PM
Great street appeal to this superbly renovated family residence. Superbly presented featuring timber flooring, fine carpets, eye catching decor and with features like the Coffered ceilings to the kitchen family area.
A boomerang style formal entry features etched glass French doors leading through to the lounge and kitchen areas. The eat in kitchen has been renovated and fitted with Bosch dishwasher and stainless steel appliances and induction hotplates. Enjoy entertaining guests on the back deck under the verandah and watch the kids play on the lawn and pick fruit from the orange trees. Pass salads out to guests, through the servery at kitchen sink. Down lights, Coffered ceilings and Saphire switches further enhances this commanding centre area.
All bedrooms are double in size with mirrored robes to the master. The 5kw solar panel system will all but eliminate your electricity bills. There is ducted gas heating and ducted reverse cycle heating and cooling as well. A combustion fire is also fitted. The bathroom while retaining the unique polished 60's tiling features a new shower and new vanity.
Drive through to the rear powered double garaging. Close to local shops, childcare, schools, train and expressway into the city, all make living in this location convenient. The beautiful beaches and McLaren Vales are part of the lifestyle to consider.
PROPERTY DETAILS
$279,000 to $299,000
ID: 375358
Land Area: 769 m²


