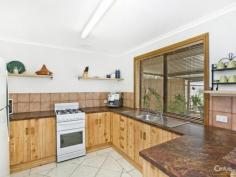19 Trinity Rd Morphett Vale SA 5162
$290,000 to $319,000
Beautifully Presented, Excellent Vehicle Parking
Inspection Times:
Sat 10/09/2016 10:00 AM to 10:30 AM
Sun 11/09/2016 11:00 AM to 11:30 AM
Mon 12/09/2016 05:00 PM to 05:30 PM
All Offers Presented To Owner 6pm Monday 12/9/16.
From the nice street appeal to the full-length pergola, this home is impressive.
Two of the three bedrooms are equipped with built in wardrobes and the master suite boasts a walk in robe.
A wide formal entry welcomes you into the home and the spacious living room is a great spot to relax with all the family. A second smaller family room is good to catch up on your favourite TV show.
Central in the home is the open space dining area. Nearby is the kitchen with gas cooking and a lovely outlook of the backyard.
Outside the full-length pergola is private and provides plenty of room to entertain friends and family. There is a double width driveway specifically designed to park a large caravan, double length carport through to a workshop/garage.
Summary of features:
* Ducted evaporative air conditioner
* Gas wall heater
* Wardrobes to every bedroom
* Two living areas
* Big formal entrance
* Separate dining area
* Alarm
* Double length carport
* Double width driveway
* Garage / workshop
* Full length pergola
* Excellent street appeal
PROPERTY DETAILS
$290,000 to $319,000 Offers Presented 6pm 12th Sep
ID: 378339
Land Area: 566 m²


