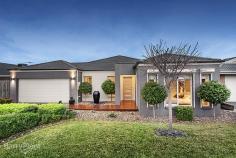15 Hollington Way Berwick VIC 3806
$590,000
Practical Living with Impeccable Presentation
Sale by Negotiation
With not a thing out of place, we present to you this stunning four bedroom home that is sure to impress the fussiest of buyers. The one of a kind design offers plenty of living space both inside and out offering a formal living, theatre room and an open plan family and dining room. The master bedroom is positioned at the front of the home and offers a resort style ensuite with double shower, separate toilet and large concealed walk in robe, the remaining three bedrooms are well proportioned and include with built in robes. Appointed with stainless steel appliances including dishwasher, the central kitchen overlooks the open plan meals and living area and offers direct access to the large decked outdoor entertaining area under pergola making it the perfect place for relaxed get-togethers and year round entertaining. Landscaped gardens provide a beautiful back-drop, whilst the custom made cubby house, with sand pit, will provide hours of entertainment for the kids. Other extras include a double garage with internal access, garden shed, gas ducted heating, split system air conditioning, feature bulkheads, floating timber floors, water features and an additional paved outdoor entertaining area. Located in a quiet estate close to all of Berwick's finest schools, shopping precincts and within walking distance to parkland and a kids playground - your new life starts here, call today to make your dream a reality!
Features
Split System Air Con
Ducted Heating
Built-In Robes
Outdoor Entertainment Area
Dishwasher
Gas Heating
Air Conditioning
Deck
Price Guide: $590,000 plus buyers | Land: 536 sqm approx | Type: House | ID #541188


