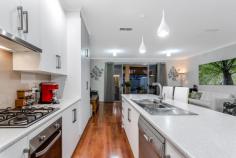86 Botting St Albert Park SA 5014
$475,000-$495,000
Easy care living in modern setting
Property ID: 10121638
Built by Hickinbotham homes in 2012. This Modern home is presented to you with the best in quality fittings, fixtures and a great detail for light and space.
With a versatile design and floor plan ideal for professional couples, busy families and also retirees.
With appealing dark timber flooring flowing from the entrance and long hallway, to the open-plan lounge/dining space with access to an outdoor courtyard and separate second living area.
The kitchen boasts quality cabinetry, along with chef oven and dishlex dishwasher, plus feature pendant lighting and plenty of bench and storage space.
You will love the undercover outdoor area just perfect for alfresco entertaining, including natural gas outlet for the BBQ for year round enjoyment and block out cafe privacy roller blinds complete the setting. The rear garden is landscaped and offers 2 decent tool sheds for storage along with grassed area for pets.
Be impressed by the high ceilings, bathroom with floor to ceiling tiles, built-in pantry, bedrooms with built in wardrobes, master bedroom with ensuite & walk in robe, ducted reverse-cycle air-conditioning, ample storage facilities, and easy maintenance landscaped gardens. The garage with automatic roller door also offers internal entry to the main house.
Perfectly positioned close to transport, quality schools, main shopping centres including St Clair and West Lakes shopping mall, parks, cafes, and all amenities.
Building / Floor Area 161 sqm
Land Area 361.0 sqm


