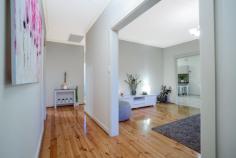16 Teakle St Exeter SA 5019
$420,000-$440,000
Secure a lifestyle
Property ID: 10271713
Your opportunity to acquire this generous double brick home occupying a corner allotment of 430m2 approx, surrounded by character homes in an established area.
Side access for parking with electric gate and carport for 2 vehicles. You will potentially be leaving your car at home though with Semaphore road at the end of your street!
Enjoy easy walks to the cosmopolitan strip with a wide choice of cafes, restaurants, hotels and the beach combined with easy access to the city via public transport at your doorstep.
High ceilings, decorative cornice and a generous floor plan consisting of 3 double bedrooms, 2 with built in robes. Open plan living room, large kitchen hosting ample storage and bench space, plus Puratap and gas cooking with adjacent dining area.
Bathroom with floor to ceiling tiles and separate shower plus spa bath and separate toilet.
The property has the charm of polished timber floors throughout the home, an appealing neutral decor featuring plenty of natural light through the large picture windows.
Enjoy the comforts of ducted reverse cycle heating and cooling throughout the home, security system, and secure roller shutters across all front windows.
Easy care native front garden and plenty of outdoor space including enclosed rear alfresco for entertaining all year round and lawn area for pets/children.
The Semaphore lifestyle with an appealing price tag.
Land Area 430.0 sqm


