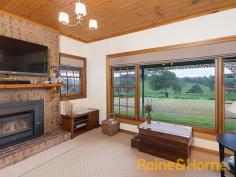160 Peggy Buxton Rd Brukunga SA 5252
$795,000
Classic Country Lifestyle on 20.23HA / 50 Acres
Property ID: 10047872
Inspection Times:
Sunday 21 August at 12:30PM to 01:15PM
Open Sun 21 Aug 2016 (12:30PM – 01:15PM)
Elevated, the gently sloping country with majestic gums, enjoying extensive views around the country side.
The home of Colonial influence with 9’ ceilings, is light & bright with part colonial return verandah & four panel timber internal doors. There is also a Thermalux slow combustion cooking stove (with water jacket for the hot water). With the solar panelsthe hot water service via mains power has only been switched on approx three times in the last 12 months! There is also a slow combustion log fire with fan installed in the lounge room plus ducted evaporative cooling throughout.
The kitchen is well appointed with solid timber cupboards, marble top, triple bowl sink & plenty of storage including glass fronted wall mounted display cupboards. There is also a Westinghouse cooking stove & oven. The lounge also offers a master built, full wall, timber book shelving & cupboard. The central hallway leads onto three bedrooms, two of which offer floor to ceiling cupboards.
The bathroom offers a large corner spa, (with shower) toilet & a corner timber vanity plus wall mounted mirrors & direct access to the laundry.
The rear pergola has an overall measurement of 5mx14m & Accolade’ blinds have been installed on the western end & part of the southern end to protect this area from the inclement weather.
The ‘house yard’ offers a garden shed, wood shed, a dedicated chook run, dog yard as well as a dedicated fruit tree enclosure of pear, peach, apricot & raspberries. The main shed & workshop measures 9mx6mx3m with sliding door access, work bench, & built in shelving, plus a 30km strength electric fence unit.
The residence has been extensively planned with fire protection in mind with sprinklers & sprays on the rain water tanks, right around the perimeter of the home & roof (copper). Notably there are also three fire hoses installed & aluminium powder coated gutters.
Other features include 10 Solar panels with a 1.5KW inverter, an envirocycle, telephone & intercom from the main shed to the house & up to date white ant protection.
Cattle troughs are in each main paddock & cattle yards taps all along the tree lined driveway. The galvanised steel cattle yards handle up to twenty head of cattle together with variable height loading ramp & vet crush.
Mains water is connected, however, the current owners do not use the mains water as the property offers a large dam, which is equipped with a 5HP petrol pump to supply water to 2 5000 gallon tanks for garden water. There is also a firefighting pump with electric start & a solar trickle charge. The total rain water supply is approx 100,000 litres.
A very well maintained property with well planned extensive capital improvements, in fact, there is nothing to be done.
SUMMARY
*Colonial Home with Huge entertainment Area
*Solar Power
*Mains Water Rain Water & Dam water
*Excellent Shedding
*3 main paddocks plus cattle yards
Land Area 50.0 acres


