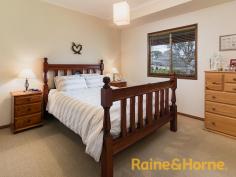15 Sunningdale Ct Balhannah SA 5242
$525,000-$545,000
The Outlook will have you head over heals...
Property ID: 10267835
Inspection Times:
Sunday 21 August at 02:45PM to 03:15PM
Open Sunday 21 Aug 2016 (02:45PM – 03:15PM)
The summary:
Beautifully presented circa 2000 4 bedroom home, separate living & dining room, semi open- plan kitchen and family room with slow combustion heater, split system air conditioner, ceiling fan, ensuite & walk-in robe to master suite, vinyl plank flooring throughout high traffic areas, built-in robes to minor bedrooms, family bathroom with separate toilet, undercover entertaining area, double carport, fenced dog run/chook yard, garden shed with power, set on 1002sqm allotment and approx.7 minute drive to the freeway access.
The tour:
Privately nestled at the bend of a peaceful cul-de-sac, this beautiful weatherboard exterior home unravels amidst its verdant setting. Boasting tranquil vistas and positioned a mere moment from the heart of Balhannah, one could easily be forgiven for being completely unaware that this stunning Court even existed.
Moving beyond roadside, you are immediately consumed by the peaceful vibe that evolves here. A gravel driveway funnels vehicles safely off-street, low maintenance plantings frame the facade and a lush stretch of lawn navigates guests to the landing.
Internally, a real sense of family emulates within and the layout works perfectly to accommodate the expected soirees. A spacious living and dining room encompasses the north; the kitchen and family room the west; while areas of slumber are privately located away from the hustle and bustle of the living areas. Vinyl plank flooring throughout high traffic areas add a family friendly finish while a slow combustion heater and split system air-conditioner place a yearly seasonal shield over the home.
Step outside and the exterior of the property unfolds in a similar family friendly finish. With the simple slide of a glass door, guests are swept into life outside and through to the undercover entertaining area which acts as an extension to your living and entertaining space.
With Council land adjoining the rear of the allotment, an easy stroll to the cosmopolitan hub of this colourful community and close proximity to a variety of schooling and public transport, this superb family home offers the very best in location.
Inspection is imperative to appreciate the outlook and extensive list of features that evolve beyond the driveway.
Chris Weston 0419 816 302 & Georgia Weston 0418 807 231
in conjunction with Adcock Real Estate – Andrew Adcock 0418 816 874 & Nikki Seppelt 0437 658 067
Land Area 1,002.0 sqm


