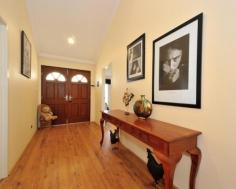31 Teague Way Lakelands WA 6180
$459,000 - $499,000
BEAUTIFUL FAMILY HOME WITH ALL THE EXTRAS!!!
This exceptionally built Dale Alcock loft home built in 2006 on a 758 sqm block has every one of your extras covered, including a loft retreat, study and theatre
As soon as you walk through the double doors you will feel the spacious flow of this exceptional family home. Head upstairs to the perfect teenage or parents retreat.
The study and the spacious master bedroom overlook the front of the property. The master has the benefit of a huge walk in robe and reverse cycle ac and an ensuite which has the inclusion of a spa bath. There are three further great sized double bedrooms located to the side of the property which are carpeted and stylishly decorated.
The perfect meeting place would be in the open plan kitchen, dining and family area. With its vaulted ceilings and wooden flooring the area has a modern and airy feel. The kitchen has stainless steel appliances and plenty of room for the chef to maneuvere. This area overlooks the alfresco which has been extended again which a pitched roof, which currently houses the above ground spa.
The garden has the benefit of a powered workshop, garden shed, side access and even an outside shower.
Some of the many additions to this home are:- evaporative ac, reverse cycle ac to the master bedroom and loft retreat, huge sliding door storage cupboard to the hallway, under stair storage and security system.
Call Susan now on 0416780128 for your private viewing as this house wont be on the market for long!!!
Other features: Built-In Wardrobes,Close to Schools,Close to Shops,Close to Transport,Garden,SOLAR 3KW INVERTER
Property Details
Elders Property ID: 10021895
4 bedrooms
2 bathrooms
2 car parks
Land Area 758 square metres
Double garage
Air Conditioning


