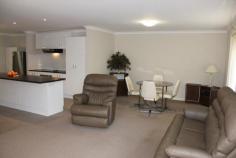2 Oakover Pl Northam WA 6401
Modern home in excellent location - Priced for early sale
New to market and should be the next to sell this price range. This energy efficient home, built approximately 2010, will suit anyone looking for a modern four bedroom, two bathroom home, requiring minimal maintenance, and located in a rapidly developing quiet cul-de-sac.
The home has a formal lounge at front, plus the main bedroom with ensuite and walk in robes. The other four bedrooms have built in robes. The main living area consists of a well appointed kitchen (with dishwasher and plenty of cupboard space), dining and family room. There is also a long central bench in the kitchen with double sink and food preparation area and useful as a "breakfast bar".
The home has split system air conditioning, the second WC has its own vanity basin, and you also have the second bathroom, and laundry. The home has been meticulously maintained, and is in almost as new condition in many respects. The floor coverings are in very good condition, as is the paint work.
At the front of the home is neat reticulated easy-care garden, double carport, gates to rear yard, rear patio and garden shed, along with reticulated native garden. The home is very well insulated which will keep your amenity bills to a minimum.
The property has been offered at a very realistic price by the Seller - prospective Buyers will need to be very close to the asking price. Value buying opportunity.
Other features: Built-In Wardrobes,Garden,Formal Lounge,Five bedrooms (or use one as an office/studio)
Property Details
Elders Property ID: 9992653
5 bedrooms
2 bathrooms
2 car parks
Land Area 604 square metres
Double carport
Air Conditioning


