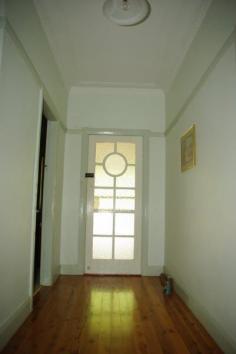20 Clive St Wellington NSW 2820
$185,000 - $190,000
Hard to find better value....
Property ID: 7190115
Drive along this tree-lined street and you will appreciate first hand just how stunning the area looks and if you are looking for a sizable home on a large block, then your search may be over.
An imposing home set on grounds (2 lots – rated as one) some 1384 square metres in area with near new double colour-bond steel garage incorporating an undercover into its design that is situated on the separate allotment.
The grounds are well established and there is even a cubby at the rear of the well fenced property.
This large family home has an impressive internal floor-plan with polished timber floors & high ceilings greet you in the entrance hallway.
The large master bedroom features built in wardrobes while the big second bedroom is located opposite. Close to these bedrooms is the sizable bathroom with a bathtub & separate shower recess.
A third bedroom is at the rear of the home.
The loungeroom is large with the adjacent well presented kitchen offering plenty of cupboard/storage & bench space.
There is some cosmetic updating required to the home but this is where the next owner can add their own signature to the updates of this substantial family home.
Images reflect properties at the time when the photos were taken. Seasonal changes & maintenance can affect the current presentation and prospective purchasers are urged to use them as a guide only.


