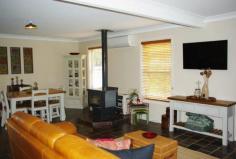122 Falls Rd Wellington NSW 2820
$300,000 - $315,000
You will fall in love with this one!
Property ID: 9329262
Sit back, relax and take in the stunning rural vistas encompassing this beautiful home that is set on land 1 hectare in size (2.47ac).
Positioned within this allotment is the house block with its own perimeter fencing, lush established lawns, garden beds, shade trees, cubby & play area. There is also a lock up garage, carport & self contained hobby/sewing room.
Internally this home is simply amazing with contemporary design meeting classic old world charm blending perfectly on an open plan footprint.
Its large and tastefully appointed kitchen flows onto the dining area & loungeroom with slate flooring adding to the dynamics of this area.
The impressive floor plan continues onto the sleeping accommodation where each of the 3 bedrooms can easily fit a king size bed with room to spare, while the master bedroom also features a walk in robe/dressing room.
A well appointed main bathroom is very well presented while the convenience of a secondary shower & w.c in the laundry is also offered.
This is a comfortable, attractive, spacious & welcoming home that would suit the established or growing family but not excluding retirees.
Images reflect properties at the time when the photos were taken or in some cases at an earlier point. Seasonal changes & maintenance can affect the current presentation and prospective purchasers are urged to use them as a guide only


