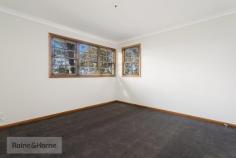58 Ryans Rd Umina Beach NSW 2257
$890,000-$950,000
Size Does Matter
Property ID: 10104774
Inspection Times:
Saturday 13 August at 11:00AM to 12:00PM
Saturday 20 August at 11:00AM to 12:00PM
Rare in its sense of scale, this is a unique opportunity to secure an enormous family home with 6 double bedrooms plus study.
Distinguished by its idyllic setting and spectacular array of accommodation, this expansive family home delivers absolute comfort amidst a private, tree lined environment. Showcasing an inspiring split level design with a wealth of balconies and alfresco spaces encouraging outdoor living, its sweeping upper level living areas capture serene district views.
- Oversized living area include the combined lounge and dining room with raked ceiling
- North facing timber kitchen is flooded with light from the cedar windows, natural gas cooking, ample bench space with doors that lead out to the enormous, private entertaining deck
- Large media/family room to the rear of the house perfect for the teenagers
- Impressively large laundry room with shower and toilet 4 bathrooms in total!
- Entertain all year round with the extensive decking area including covered pergola with patio blinds and a private grassed yard for the kids to play
- Master bedroom complete with study/dressing room, built in robes and ensuite with access out to a private east facing deck, perfect for your morning cuppa
- Undercover parking for 4+ cars with room for storage
A must see property. Call now for an inspection or view at our open home this Saturday.
Disclaimer: We have obtained all information herein from sources we believe to be reliable; however, we cannot guarantee its accuracy. Prospective purchasers are advised to carry out their own investigations.
Land Area 1,851.0 sqm


