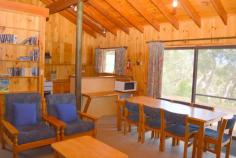1394 Alpine Way Crackenback NSW 2627
$835,000
Brindabella, Alpine Way
Property ID: 9336276
This once in a lifetime property is serenely tucked away down the driveway in an exclusive locale. It offers beauty and total seclusion yet is only a hop, skip and jump to Jindabyne, Thredbo and Perisher Ski Fields, Ski Tube and world class dining at Lake Crackenback Resort. Surrounded by bushland the home, constructed of stone and timber, is unique in its charm and character.
Brindabella boasts two full kitchens, four bedrooms, five bathrooms, separate laundry, ski room, huge dry storage/ work shop and separate games room. The residence presents a number of options for the astute purchaser. It is currently comprised of the Car Park end and the Water Tank end being a mirror image design, suited to two families or groups. It would suit a large family or group as a single residence with minimal modification. The floor plan is split level with entry to the large living area with vaulted ceilings and an open plan design to the dining and kitchen. There is outdoor access from the dining area. The open fireplace (x two) warms the living area along with under floor heating throughout the residence. A small flight of stairs leads to two bedrooms and two bathrooms. Downstairs leads to the large wood storage/ work shop area, laundry and games room. Brindabella Lodge presents a truly wonderful opportunity to gain access to this exclusive and highly sought after location.
Land Area 1,200.0 sqm


