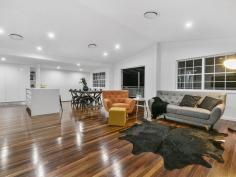7 Amy St Hawthorne QLD 4171
Picture Perfect River Avenue Address
Auction Cancelled - Under Contract
This gorgeous six bedroom high set home provides a striking ideal between customary charm and modern luxury. Your opportunity is here to enjoy a relaxed, family-friendly lifestyle in Hawthornes exclusive river avenues. Completely renovated to exacting standards the rich character combines beautifully with the superb contemporary additions.
Featuring a bright and airy open plan design, this home packs a stunning entertainer’s kitchen complete with stone bench tops, extensive storage and a full range of quality stainless steel appliances. Extending out from the light filled dining and living space is the generous wrap around entertainer’s balcony, providing a fantastic location for relaxing, entertaining and alfresco dining.
Property features:
Upstairs
- Designer kitchen with stone benches and Stainless steel appliances
- Open plan lounge, kitchen and dining flowing out to wrap around deck
- Master bedroom with walk in robe and tiled ensuite
- Large family bathroom
- Large 2nd bedroom with built in robe
Downstairs
- 4 further large bedrooms
- 2nd living area opening out to private deck area
- Large laundry / multipurpose
- Beautiful polished wooden floors
- Double car port
This highly desirable street is located in the bustling heart of Hawthorne and within easy walking distance of the City Cat terminal, Hawthorne Cinema, Oxford Street and local parks and schools.
Call Chris or Malcolm today.
Property Snapshot
Property Type:
House
Land Area:
404 m2
Features:
Ensuite
Study
Ducted
Air Conditioning
Balcony
Outdoor Entertaining
Built-In-Robes
Dishwasher


