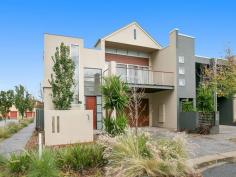11 Yates St Mawson Lakes SA 5095
$580,000 - $620,000
Pristine modern home with easy-care living
From the striking light filled cathedral entrance hall to the modern interior, every inch of this townhouse has been meticulously crafted to showcase the very best in living and entertaining.
The layout features a separate and welcoming dining area, a lavish open plan lounge and meals area with adjoining well-appointed kitchen, equipped with stainless steel appliances and large pantry. The laundry, powder room are conveniently tucked away for privacy and convenience.
Further quality highlights on the first level include timber floorboards, 2.7 metre square-set ceilings throughout, a double garage with auto roller door and driveway to park 2 extra cars.
Extending outdoors, the living options also include a number of private courtyards and a generous outdoor entertainment area.
On the second floor the impressive light-filled master bedroom is sure to impress with its copious walk-in robe, north facing balcony and private bathroom showcasing a large shower, vanity with plenty of storage and spa-bath to soak those aching bones. The remaining two bedrooms with BIRs are privately situated alongside a family bathroom and an additional large family area.
With a northerly aspect, this home comes with reverse-cycle heating and air conditioning with a generous amount of outlets to ensure year round comfort. Fully functional alarm system for peace of mind and low maintenance gardens.
Fantastic location with a choice of primary and secondary schools, nearby parks, walking tracks and only moments to Mawson Lakes Central.
RLA 61345
Property Snapshot
Property Type:
House
Features:
Ensuite
Balcony
Outdoor Entertaining
Alarm


