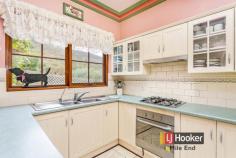30 Clement Rd Athelstone SA 5076
$1,700,000
Palatial Land of some 6000sqm With Residence... Development Potential!
Utilising over 6000sqms of estate, this palatial land and residence reveals an absolute sanctuary of peace and seclusion. Elevated atop of Clement Road and showcasing grand proportions and the overall feeling of space, this opportunity is truly something special. With the ability to utilise the large land holding for development (stcc) whilst maintaining the current residence, this opportunity is diverse. The generously proportioned layout is designed to cater to family entertaining with room for every guest. A large kitchen with stainless steel appliances, built in robes to all bedrooms and the capacity for up to 4 cars offers versatility and practicality. A unique offering with development potential, rarely does a property of this calibre enter the market.
- 4 bedrooms, master with balcony and all with built in robes
- 2.5 bathrooms with central bathrooms upstairs and downstairs
- 4 dining/lounge areas, all offering an abundance of space
- Kitchen with stainless steel gas stove top, oven and a multitude of cupboard/bench space
- Additional guest room off of family/rumpus
- Landscaped grounds with private gated access
- Garaging for up to 2 cars with additional off-street parking
- Development potential (zoned: Foothills Policy Area 6)
- Ability to develop current land to fit multiple allotments (stcc)
Contact Justin Peters on 0423 341 797 or Daniel Seach on 0423 363 099 for further information.
RLA: 242 629
Property Snapshot
Property Type:
House
Land Area:
6,000 m2
Features:
Ensuite
Air Conditioning
Built-In-Robes
Carpeted
City Views
Close to Schools
Close to Shops
Close to Transport
Heating
Kitchenette


