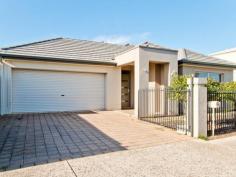23 Stony Way Mawson Lakes SA 5095
$430,000 - $440,000
Modern, Stylish and Chic; Opposite the Creek
This spacious 3 bedroom home has potential to satisfy families, singles, young or retired couples and investors.
Attractive timber floor boards greet you at the front door and flow through to the spacious open plan living/dining and modern kitchen area which provides all of the latest amenities you could need including stainless steel appliances, dishwasher, gas cooking, island bench and large walk in pantry. An abundance of natural light flows in through the large dining room glass doors which gives you access to the undercover entertaining area and brightens up the main living areas.
The large main bedroom has walk in robe and good sized ensuite.
Bedroom 2 of a good size with built in wardrobe. Bedroom 3 of a good size also.
Large main bathroom and laundry with attractive modern tiles.
Other features for this property include:
Second courtyard area perfect for reading a book, enjoying a quiet cup of tea or a nice glass of wine.
Double garage with internal access, plus rear access for extra secure parking.
Ducted reverse cycle airconditioning for all year round comfort.
The floor plan is on its' way.
Call Don or Raina today to inspect.
Property Snapshot
Property Type:
House
Construction:
Brick Veneer
Land Area:
351 m2
Features:
Close to schools
Close to Transport
Dining/ Family
Dishwasher
Ducted Heating
Ensuite
Entertaining Area
Established Gardens
Family/ Dine
Family/ Meals
Fenced Back Yard
Fully Fenced Yard
Kitchen/ Dining/ Living Area
Outdoor Entertaining


