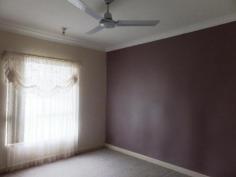24 Moir Rd Ravensthorpe WA 6346
$210,000
You Beaut’ Family Home
Situated on a massive 1370sqm corner block on the edge of town near a great 4WD track into the Fitzgerald National Park.
This spacious home has loads of room for the whole family and all the toys you could need to accommodate.
There are four bedrooms, 2 with built in robes and each with a ceiling fan. The family sized bathroom has a shower , separate tub and roomy vanity.
There is a front lounge room / living room plus a huge living room / playroom / theatre room extension which enjoys a wood fire for the chilly winter nights plus huge reverse cycle air con.
The kitchen is a chef’s delight with loads of bench space and cupboard space, a double sink, gas oven & stove top, large tiled splashback, a dishwasher and good pantry. This adjoins a comfy dining area with pitched ceilings and slate flooring.
Outside there’s an abundance of space – from the brick paved barbie and alfresco entertaining area, to the powered workshop/shed. There’s a large grassed area out the front and partial fencing.
The property would be ideal for a tradie or contractor with lots of equipment and vehicles to park up, or a large family who need space to spread!
Other features: Built-In Wardrobes,Fireplace(s)
Property Details
Elders Property ID: 9589849
4 bedrooms
1 bathrooms
Land Area 1370 square metres
Air Conditioning


