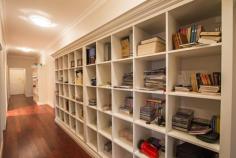40 McConkey Rd Greenough WA 6532
$1,100,000
PROBABLY THE BEST OF IT’S KIND
The approach to this lovely country home reveals right from the outset that attention has been given to creating an Australian Farmhouse feel while still considering the practicalities of the modern growing family and the location of the home.
The white tin roof with extensive Bull-nose verandahs surrounding the home, along with the horizontal sash windows, timber decking and use of the large limestone blocks for the external walls, give a homestead impression. While the four car garage under the main roof gives a more contemporary aspect to the building, showing consideration for the changing needs of the occupying family.
Aluminium guttering as well as aluminium window and door frames have been used in this coastal location in addition galvanised lintels have been installed in consideration of the tendency to high winds combined with the close proximity to the coast.
On entering the the home the double glass doors lead immediately into an open plan living area containing the family room, dining and kitchen. While the open plan and high ceilings give an expansive feel the warmth is maintained by the use of solid Jarrah floors and the inclusion of a cast iron fireplace on a travertine hearth. The internal brickwork is plastered and painted with a warm neutral shade which continues throughout the home.
A distinct feature if this home is the large kitchen. With extensive bench and storage space and the use of white stone counter tops, antique white cabinetry, a ceramic butler sink, the country feel is heightened with the layout as well as the decor and fixtures, a theme which continues on into the large walk in pantry.
Further practical considerations are evident in the use of, extensive pot draws, overhead cupboards, an extra wide electric oven and gas cook-top, side by side dishwasher draws, a stainless steal trough in the pantry, the plumbing of rain water both to a tap in the pantry and also the water / ice dispenser for the fridge, and a separate lounge room with built in storage for the installation of a home theatre.
Access to the rest of the house is gained through a set of double french doors to the wide hallway, containing further built in storage with matching cornicing, as is used in the kitchen. These doors are used not only for aesthetic appeal but are also practical in their use for sound proofing and to divide the house zones and improve the efficiency of the fully ducted reverse cycle air conditioner. At the far end of the hallway access is gained to the four car garage containing extra storage cupboards and separate access to the outdoor area.
The master suite of the home has a roomy bedroom where the Jarrah floors are continued, as in all the bedrooms. The ensuite is completely tiled, with warm neutral tiles on the floor and large porcelain floor to ceiling wall tiles in fresh white. A colour scheme repeated in all of the wet areas. The stand alone bath tub, double vanity bowls on the stone counter top and separate enclosed toilet make the most of the space available.
The inclusion of a frame-less hob-less shower with hand held fittings gives an open feel, while also while also future proofing the home in the event of an occupant having limited mobility.
Further personal touches are added with, his and hers clothing storage, an IXL heater/fan/light, and hot water provided by an instantaneous gas hot water system, with temp controllers mounted in the ensuite , laundry and kitchen.
Within the three other bedrooms the Jarrah floors and colour schemes remain constant, as does the proclivity to provide ample space and storage for the entire family. Practically is shown in the window treatments used throughout the home, with the installation of a double blind system. This provides the ability to lower either a translucent privacy blind or a full block out blind, with the mechanisms concealed within a timber pelmet.
Consideration of a growing family is also evident in the second bathroom where again there is a large bath and double vanity bowls set on a stone counter top. A wide mirror, extra toilet, IXL fitting and corner shower complete the room.
Stone is also used within the laundry cabinetry to hold a stainless steal trough, in addition to vanity cupboards there are overhead cupboards and extensive linen storage behind floor to ceiling sliding doors, with a glass door leading outside allowing plenty of light into the room. Access to the powder room can be obtained via the laundry as well as off the hallway.
On venturing outside, the entertaining area shows again a tendency to unassuming style with the focus on space, warmth and practically. The pool area and alfresco are roomy enough to host large groups but are just as functional with only the home occupants using them. The high raked ceiling is lined with cedar boards, making an impressive feature in the area, which has been built to accommodate an outdoor kitchen as well as an outdoor shower.
Property Details
Elders Property ID: 9723642
4 bedrooms
2 bathrooms
4 car parks
Land Area 8 hectares
4 car garage


