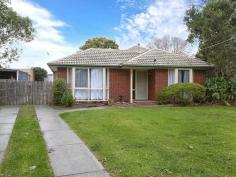6 Stawell St Seaford VIC 3198
$555,000
Land, Land, land! Family home on huge block. Dwell or develop!
Set on a 929m2 block of land, sits a warm and welcoming family home. With three bedrooms, two bathrooms and two living areas, it’s the perfect set up for a young or growing family. Or, if you feel your family might grow even further, the home is a sturdy foundation for an extension either up or into the large backyard STCA. From the street this looks to be a modest property but you need to step inside to appreciate what this home really has to offer. The front door opens to a spacious home. To the left of the entranceway is a formal lounge that overlooks the front garden and the undercover entertaining area in the rear yard. To the right is the master bedroom with an ensuite that includes a shower and toilet, and a WIR. The tiled entranceway leads you to a large kitchen/entertainment room with a dining area with a skylight to the right, and double sliding doors that open to the patio area to the left. Also to the right of the kitchen is a separate laundry also with access to the rear yard.
Through the kitchen/entertaining area are two other bedrooms, both with BIRs, and a second bathroom and toilet. The home has ceiling fans in every room, a gas wall heater, carpet in the bedrooms and the lounge room and slate tiles throughout. There is a double garage with ample off-street parking and an additional storage shed.
Located within walking distance to shops, schools, pre-schools, doctors, vet, playgrounds and parks, and either a longer walk or shorter drive to the beach. Also close to freeways and public transport.
Don’t rule this one out by its appearance. Step inside, look around and decide if this could be your next family home.
Property Snapshot
Property Type:
House
Land Area:
929 m2


