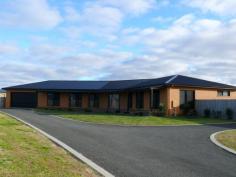35 May Park Dr Paynesville VIC 3880
$650,000
STYLISH FAMILY LIVING
This quality home on one acre with northerly aspect will appeal to those who enjoy entertaining. Huge kitchen/family/dining room and bar, stacker sliding doors open onto a large deck and solar heated swimming pool. The kitchen has quality appliances and walk-in pantry, large lounge room with surround sound, four bedrooms, study, two bathrooms, front and rear verandahs. Features polished timber floors, 9' ceilings, ducted elect, heat/cool and solar/gas HWS. Internal access to the four car garage with remote, 12 m x 8 m shed (with 3 phase power, toilet, shower & sink), garden shed, 2 water tanks with pump, ashphalt driveway and low maintenance gardens.
Property Snapshot
Property Type:
House
Aspect Views:
Close to School & Recreation Reserve
Construction:
Brick - Rendered
House Size:
31.00 m2
Land Area:
4,039 m2
Features:
Built-In-Robes
Close to schools
Ducted Cooling
Ducted Heating
Ensuite
Gas
Internal Access via Garage
Lounge
Outdoor Living
Pantry
Polished Timber Floors
Pool
Remote Control Garaging
Second Toilet
Separate Toilet
Shed
Solar HWS with gas back up
Study
Walk In Robe
Water Tank


