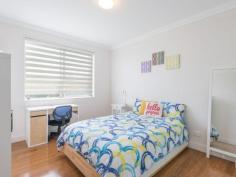6 Duffy Ave Gregory Hills NSW 2557
$850,000 - $900,000
Fabulous Family Home
Finished to an exceptional standard and showcasing premium natural finishes, high end appliances and inspired design, this fabulous home combines gracious entertaining and spacious family accommodation, surrounded by lush parkland, schools, shops and golf course.
Impressive inclusions are extra-height ceilings in the open plan living and dining room which features bamboo timber flooring, a glamour Schmidt kitchen with a stone bench top, electric sliding drawers and cupboards, slide out pantry, stainless steel double bowl sink, electric cook top and Oven.
5 generous bedrooms with built INS and walk in robe to main bedroom, 2 modern Bathrooms with heated flooring and marble tiles from floor to ceiling, separate lounge/ Theatre room , large foyer entry plus study/family room
Outside features; decked covered alfresco area looking onto the beautifully landscaped gardens, double garage with automatic door and internal access all on a corner block.
Property Snapshot
Property Type:
House
Construction:
Brick Veneer
Land Area:
650 m2
Features:
Alarm
Built-In-Robes
Close to schools
Close to Transport
Dining Room
Dishwasher
Ducted Heating
Ensuite
Established Gardens
Family Room
Formal Dining Room
Formal Lounge
Fully Fenced Yard
Garden Shed
Granite Benches
Internal Access via Garage
Landscaped Gardens
Outdoor Living
Pergola
Remote Control Garaging
Spa
Study
Teenager Retreat
Undercover Entertainment Area
Walk-In-Robes


