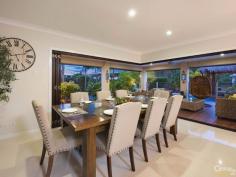215 Balgownie Dr Peregian Springs QLD 4573
$1,055,000
Luxurious Vistas Across The 9th Fairway...
Inspection Times:
Sat 02/07/2016 01:30 PM to 02:00 PM
Understated style and precision in design, this spectacular resort style residence commands presence in elevation across the 9th fairway of the award winning Peregian Springs Golf Course.
A grand proportioned home is softened by professionally landscape designed gardens creating the ultimate in executive family living in a desirable location.
The allotment was selected due to its aspect and only one neighbour creating a sense of privacy while capturing stunning breezes across the fairway.
Rich earth tones enhance the appeal with a wide hall entrance framing a cascading water feature in the rear garden. To the left of the entry guests are welcomed with a full ensuited bathroom. Further down the hall the cinema experience is vivid, with tiered seating, fitted sound and a projector and screen for the ultimate in home movies.
At the rear of the home, the design cleverly incorporates relaxed family living with a seamless integration of indoor and outdoor alternatives. The island kitchen is designed for the largest of families with island counter, stone tops, stainless steel gas appliances and a true butlers pantry.
The family room offers custom cabinetry and a floor to ceiling glass wall to the outdoor area. Frameless corner stacked doors open the dining room into the alfresco under main roof living area with built-in bar-be-cue. Tropical landscape creates privacy from the golf course and the pool runs the length of the home with a cabana floating over the pool, the perfect place to kick back and read a book.
Upstairs there is a leisure room separating the master suite which occupies the entire front of the home. The king size room features a walk-through dressing room and a dual vanity ensuite with bath. There is also a balcony off the master bedroom. The remaining three upstairs bedrooms all feature built-in robes and are queen size.
This home has been finished to exacting standards with exemplary style by a fastidious family who have set out to create their perfect golf course residence. The schedule of finish and quality of inclusion is sure to impress the most astute purchaser in search of nothing but the best!
The owners have purchased elsewhere and are now offering the property to the market for an immediate sale!
- Five Bedrooms With Built-ins
- Executive Metricon Home
- 679m² North-east Facing Allotment
- Backing Onto The 9th Fairway Of Peregian Springs Golf Course
- Three Living Areas
- Custom Fitted, Tiered Media Room With Projector & Sound
- Sonos Speaker System
- In-ground Resort Pool
- Glass Pool Fencing
- Pool Cabana Over Pool
- Ducted Air-conditioning Throughout
- Decked Alfresco Living Area
- Open Plan Casual Living Area
- Stylish Island Kitchen With Stone Tops
- European Appliances & Gas Cooking
- Fitted Butlers Pantry
- High Ceilings
- King Size Master
- Spacious Walk-through Dressing Room To Master
- Ensuite With Dual Shower & Vanities Set In Stone
- Guest Suite With Ensuite Downstairs
-Triple Remote Garage With Internal Access
- Vacuumaid System
- Plantation Shutters Throughout
- Ample Storage Throughout
- Pivot Entrance Front Door
- Ceiling Fans Throughout
- Professionally Landscaped Gardens
- Fully Fenced
- 5000L Water Tank
- 5 Kilowatt Solar System
- Current Rental Appraisal $850.00 Per Week
- Desirable Location In Peregian Springs
- Walk To Local Shops
- Walk To St Andrews College
- Close To Local Coles & Specialty Stores
- Easy Access To Peregian Beach
Without doubt a flagship example of executive golf course living...
PROPERTY DETAILS
$1,055,000
ID: 370701
Land Area: 679 m²
Building Area: 399


