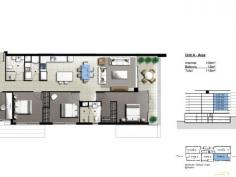26 Spendelove Ave Southport QLD 4215
$470,000 to $540,000
Work Life Balance - All on your doorstep
Enjoy the lifestyle that SpenDeLove Residence offers including generously proportioned, light and airy interiors with purposeful designs that provide functional easy-care living.
This stunning complex offers residents secure passenger lift, audio intercom in each apartment and Auto Gate secure access to basement parking along with their own private rooftop Zen Garden which encompasses a BBQ area and covered terrace. The ground floor level also has a landscaped recreational area along with manager's office and visitor's parking.
With eight floors of accommodation, Levels 1 – 7 have 5 apartments only on each floor, with mixed configurations including 1 x 2 bedroom apartments, 2 x 2 bedroom plus study apartments as well as 2 x 3 bedroom plus study apartments.
2 Bedroom Apartments from $370,000 - $435,000
2 Bedroom Apartments + study from $395,000-$480,000
3 Bedroom Apartments + study from $470,000 - $540,000
Apartment Key Features
*Air conditioning or fans in all bedrooms and living areas
*Quality carpets throughout the bedrooms and study
*Caesar stone bench tops, gloss finished laminated cupboards and ceramic tile floors
*Stainless steel designer fittings and designer appliances in the kitchen
*Bathrooms and ensuites have close couple toilet suites and semi frameless glazed shower screens
All Apartments Offer:
*Spacious open plan living and dining area
*Modern fitted Kitchen
*Master bedroom with walk in robe and ensuite with shower and toilet
*Second bedroom with built in robe and air conditioning
*Main bathroom with single vanity, toilet and shower
*Balcony off the living and dining room
Apartments A-D additionally offer:
*Balcony access from the main bedroom as well
*Full Study in addition to bedrooms
*Separate full-sized laundry (A, B, D only)
Apartments A+B additionally offer:
*Third bedroom with built in robe and fan
*Two car parks
Floor Plans
A choice of 8 different floor plans
Floor Plan A Internal: 106 sqm External: 13 sqm Total: 119 sqm
Floor Plan A1 Internal: 106 sqm External: 4 sqm Total: 110 sqm
Floor Plan A2 Internal: 144 sqm External: 23 sqm Total: 167 sqm
Floor Plan B Internal: 102 sqm External: 13 sqm Total: 115 sqm
Floor Plan C Internal: 89 sqm External: 13 sqm Total: 102 sqm
Floor Plan C1 Internal: 90 sqm External: 14 sqm Total: 104 sqm
Floor Plan D Internal: 95 sqm External: 13 sqm Total: 108 sqm
Floor Plan E Internal: 83 sqm External: 13 sqm Total: 96 sqm
Rooftop Zen Garden
Relax, release and rejuvenate
Our Zen Gardens are stylized landscapes that reflect the intimate essence of nature and serve to aid in meditation and retreat. Carefully composed arrangements of rocks, moss, pruned trees and bushes, gravel and sand, all combine to enhance mindfulness, relaxation and contemplation.
Enjoy two refuges that create tranquility, stress reduction and ease of use, right in your 'back yard'. They're the perfect place to harmonize your life and to return to a place of true balance.
PROPERTY DETAILS
$470,000 to $540,000
ID: 328611
Council Rates: $1,500.00
Water Rates: $1,500.00
Strata Rates: $55.25
Building Area: 110


