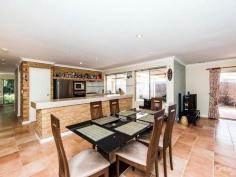11 Torcross St Warnbro WA 6169
$399,000
PRETTY AS A PICTURE
This attractive property is nestled on a 725m2 block, overlooking parkland in the heart of Warnbro, with easy access to transport, Schools, shops & beach.
Accommodating the entire family, the home comprises 4 Bedrooms, 2 Bathrooms, lounge, kitchen, dining and a sunken games room accessing the pretty patio.
With extensive tiling throughout the living area and a beautiful, spacious jarrah kitchen as the central hub, the home also boasts many attractive features such as the gorgeous fireplace surround to the front lounge.
The huge master bedroom is located to the rear of the home, complete with WIR and ensuite.
All bedrooms are carpeted and have ceiling fans for individual comfort.
Outside and running the full length of the property is a fantastic entertainment area, which will provide endless possibilities for fun. There is also a separate tiered rear garden and good-sized workshop/shed, which could be easily accessed via the drive through carport.
Other features include;
- Reverse cycle split system air-con
- Solar HWS
- Auto Bore Retic
PROPERTY DETAILS
Offers Over $399,000
ID: 365306
Land Area: 725 m²
Building Area: 184


