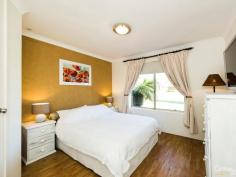110 Kinross Dr Kinross WA 6028
$490,000
DON’T LET THIS ONE GET AWAY!
Inspection Times:
Sun 26/06/2016 01:00 PM to 01:30 PM
Looking to purchase a spacious family home in a fabulous location? This is the perfect opportunity. It's ideally situated on a large 701m2 block; located in close proximity to schools, shops, parks and public transport. Tastefully decorated in neutral tones, this lovely 4x1 is move-in ready. Some of the highlights of this great property include:
Inside features:
-To the front of the home is the spacious front lounge room with large bay window
-Master bedroom is light and bright with built-in robe and access to the beautifully refurbished en suite
-Open plan kitchen, meals and informal lounge area
-Kitchen features S/S appliances including Bosch dishwasher, heaps of cupboard space and large, well appointed pantry
-Refurbished laundry with built in cupboards and toilet
-Bedrooms 2, 3 and 4 are double size with built-in robes
-Timber blinds throughout
-Wood look, easy care flooring to main areas
-Feature lighting
-Ducted evaporative A/C to keep you cool in the summer months
-Gas points
-Linen cupboard with built in shelving
Outside features:
-Glistening below ground pool with new fencing
-Large covered alfresco area, perfectly located next to the pool. Ready and waiting for your outdoor entertaining
-Spacious grassy area located to the rear of the home
-Low maintenance, reticulated gardens
-Large garden shed
-Double carport
PROPERTY DETAILS
FROM $490,000
ID: 371989
Land Area: 701 m²


