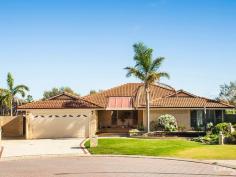7 Atalanta Rise Ocean Reef WA 6027
POTENTIAL PLUS!
Inspection Times:
Sat 25/06/2016 02:00 PM to 02:30 PM
This huge 1037sqm block offers subdividable potential for the savvy investor, or loads of space for one lucky family. Located in a quiet cul-de-sac, this property features 4 large bedrooms, 2 bathrooms, a spacious study and cinema room. Ideally situated within walking distance to Southern Cross Park, Beaumaris shopping centre, local schools and public transport.
Features include, but are not limited to:
-Master suite to the front of the home
-3 double sized minor bedrooms with BIR's
-Light and bright main bathroom
-Formal lounge and dining with high ceilings
-Open plan kitchen, meals and lounge
-Kitchen features S/S oven and range hood with gas cook top
-Double fridge recess
-Double pantry
-Extra large storage cupboard with built-in shelving
-Spacious laundry with large bench top and cupboard space
-Wood stove
-Ceiling fans
-Easy care tiling through main living area
-Cinema room
-Split system A/C
-Timber blinds
Outside:
-Glistening below ground, lagoon style pool
-Feature Bali style hut with timber decking
-Massive grassy area
-Covered alfresco area
-Side access
-Powered workshop
-Large veggie garden
-Double garage
-Extra parking space for boat or caravan
-Potential for drive through access
Built in 1980
PROPERTY DETAILS
EXPRESS SALE
ID: 372491
Land Area: 1037 m²


