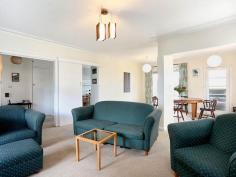5 Melva Ct Frankston VIC 3199
Frankston High School Zone Development Potential
In a quiet court location, set on a 789m2 block of land, you will find this comfortable three-bedroom home; its main features the comfortable living areas and sculpted gardens. Two of the three bedrooms have BIRs and there is plenty of in-house storage with additional linen/ coat cupboards in the hallway and entranceway. The master bedroom is light filled and has windows that overlook the front yard. The lounge-dining area has large windows that overlook the front and rear gardens. Through the lounge is an additional undercover entertaining area. The kitchen has ample cupboard space and also overlooks the rear yard. There is a large separate laundry.
The home has gas hot water and ducted heating, with an air-conditioner in the lounge and a split system air-conditioner in the master bedroom. There is a large separate bathroom and a separate toilet.
Ample parking is available on the property with a single L/U garage, and a tandem carport with roller door. There is a workshop behind the garage plus a garden shed in the backyard.
The rear yard is also accessible from Samada Street, making this property even more attractive as a development option.
Situated in the Frankston High School zone and walking distance to Frankston Hospital, doctors, shops, Monash University and public transport, and a short drive to several primary and secondary schools including Frankston High School, makes this a perfect location for a family home or investment.
Property Snapshot
Property Type:
House
Land Area:
789 m2


