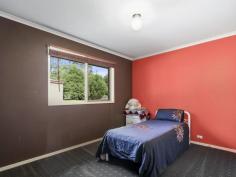14 Ibis Way Longford VIC 3851
$455,000
Fantastic lifestyle opportunity
Here is a sensational opportunity to live just out of town on a well laid out and presented farmlet of 9044 m2 (2.23 acres) approx. this would suit a family wanting more space or maybe if you were downsizing from a farm. The home has 4 good sized bedrooms, the master having walk in robe and ensuite with quality fittings. There is an electronic roller shutter on the bedroom window for extra privacy and darkness. The kitchen has plenty of cupboard and bench space with dishwasher and 900mm cook top. The dining / living area has doors leading out to the covered alfresco area which is 10m x 8m approx. and could be utilized all year round. In the great sized lounge room is a gas log flame effect heater as well as a reverse cycle split system which is one of two split systems in the home. The main bathroom has full sized bath, separate shower and vanity. Separate laundry and toilet. Outside you will find a large garage/ workshop 11.5m x 8m approx. with concrete flooring and power, easy to maintain gardens, all your water needs are covered by a tank measuring 10,000 gallons which captures water off the house and garage. For the children, it's only a short walk to the nearby Longford Primary School through lovely walking tracks and a nice stroll to the local general store. Inspect today which could lead you to having a feel of more space and privacy.
Property Snapshot
Property Type:
House
Construction:
Brick
Land Area:
2.23 acres
Features:
Built-In-Robes
Ceiling Fans
Dishwasher
Ensuite
Lounge
Shed
Undercover Entertainment Area
Walk-In-Robes


