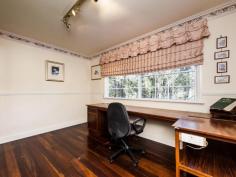745 Alison St Mt Helena WA 6082
$649,000
A REAL GEM
Recently subdivided, this gorgeous hills character home on 5+ acres is oozing with charm and packed with features from the use of timber, polished timber floors, pressed tin walls and ceilings, quality door hardware and period switches to the lovely spacious character bathroom complete with claw foot bath.
From the moment you step through the formal entry with its feature pressed tin walls & ceiling and polished timber floors you get the taste of things to come.
Pass by the library clad from floor to ceiling with bookcases. A warm place to read or use as an office. Ahead are the stairs to the second floor landing which leads to the bedrooms. At one end is the sizeable master bedroom with ensuite and robe. A feature of this room is the dormer window and a good sized balcony for taking in the views. At the other end are two generous sized bedrooms, one with a dormer window and its own balcony. In this room there is a drop down ladder that leads to a third floor boasting a spacious kids / teenage play area. A good sized fourth bedroom with ornate cornices is currently used as an office.
Instead of the stairs, bear right and you will be in the hub of the home, an open plan living area consisting a spacious country kitchen with timber cupboards, meals area, tiled sunroom and lounge. A fifth (guest) bedroom is double size and adjoins the lovely bathroom with its cast iron claw foot bath and pedestal basin. This room also features pressed tin walls. Further down the hall is the WC and large laundry with ample cupboard space.
There is also a separate three room studio / teenage retreat which includes a bedroom and a living area with kitchenette (still to be plumbed). Recently repainted with new floor coverings this area offers many options for use.
A large shed of approximately 10m x 9m is slabbed and connected to 3ph power and offers plenty of room for projects and covered parking.
Just minutes to local shops and schools and an easy commute to Mundaring, Midland and the airport.
SPECIAL FEATURES
• Character 5x2 family home with library / study
• Formal entry with feature pressed tin ceiling and walls
• Open plan living with high ceilings, tiled floors & s/c fire
• Country style kitchen with timber cupboards
• Spacious master bedroom with ensuite, robe and balcony
• Generous sized second bedrooms
• Large kids activity area / games room
• Tiled sunroom
• Ducted air conditioning and ceiling fans
• Under stair storage
• Easy care established gardens
• Separate 3 room studio with kitchenette (still to be plumbed)
• Shed approx. 10m x 9m with 3ph power & slab
• Large concrete rain water tank
• Solar hot water system
• Private, fenced 2.3069 Ha / 5+ acres with scheme water connected
• Cleared paddocks
• Close to local schools and shops
• Easy commute to Mundaring, Midland & airport
Start the adventure today. Call for more details or an inspection.
Other features: Close to Schools,Close to Shops,Garden,Secure Parking,Polished Timber Floor
Property Details
Elders Property ID: 9775365
5 bedrooms
2 bathrooms
8 car parks
Land Area 2.307 hectares
Car Parks: 4
4 car garage
Air Conditioning


