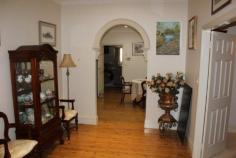85 Haig Rd Merredin WA 6415
$520,000
CLASSICAL HERITAGE MASTERPIECE
This classical heritage home is immaculately presented and ready to move straight into and enjoy. Designed and crafted by the builder who had planned to live in it forever. Quality fixtures and fittings throughout with high ceilings and feature Tasmanian cedar flooring. Four bedrooms of which three have BIR's, office, formal lounge, spacious kitchen/dining with 1200mm Falcon designer oven, Miele dishwasher, large WIP and M & W Kitchens fit out. Massive family/games room of 9m x 6m with 3.6m ceilings. Tiled hallway with large WI/storage leads to bathroom and then laundry. Bathroom with claw foot bath, shower and separate WC. Laundry has second separate WC. Rear entertaining area with fitted kitchenette and BBQ with range hood overlooks paved outdoor living area which is fully enclosed, has ceiling fans and Cool-mist sprinkler system. Solarhart HWS. Double insulated roof/ceilings and all exterior walls insulated. Ducted reverse cycle A/C. Timber deck front porch is connected to paved undercover walkway to carport and garage/shed. Shed is 11m x 7m and lean too with loads of fitted shelves. All concrete and powered with two electric roller doors plus twin Solar PV systems totalling 5kw. Exposed aggregate courtyard and rear yard section big enough for caravan parking. Passing rear/side lane way. Tidy yards and gardens with auto reticulation. Excellent location opposite Hospital and close proximity to both Merredin College and St Mary's Primary School.
All inquiries to exclusive selling agent Elders RE, phone Will Morris 0448 415 537 to arrange your viewing.
Other features: Built-In Wardrobes,Close to Schools,Close to Shops,Close to Transport,Garden
Property Details
Elders Property ID: 9687128
4 bedrooms
1 bathrooms
3 car parks
Land Area 1430 square metres
Double garage
Single carport
Air Conditioning


