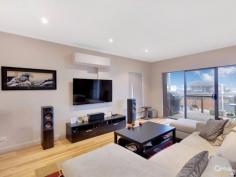54 Witton Rd Christies Beach SA 5165
$500,000 to $520,000
SUN, SURF, SAND AND SERENITY!
Inspection Times:
Sun 12/06/2016 03:00 PM to 03:30 PM
This stunning 2006 built home is executive sea side living at it's best! What a superb location, you can here the waves crash from your very own balcony as you're just metres from the sandy shores of Christies Beach, local shops, cafes, public transport and local schools.
The spacious upper floor living area is a delightful, modern open'plan kitchen, dine and lounge, that's complimented by the natural light coming through the lovely glass windows. This living area leads out onto the balcony where you can connect your BBQ into the mains and be proud to entertain family and friends all year round!
Upstairs also features the huge master bedroom with walk in robe and the very generously sized ensuite featuring a double shower and 'his' and 'hers' vanity. The Kitchen includes a dishwasher, a load of cupboard and bench space, stainless steel appliances and a gas cook top.
Downstairs features 2 'double' bedrooms, main bathroom, extra living area and plenty of storage under the stairs and in the linen area.
The rear yard is definitely an added bonus, with lovely green grass, pergola, a perfect yard for the children/pets to play and even more space to entertain!
With secure parking in the single garage this home has all you need and more!
PROPERTY DETAILS
$500,000 to $520,000
ID: 370019
Land Area: 420 m²
Building Area: 197
Zoning: Residential


