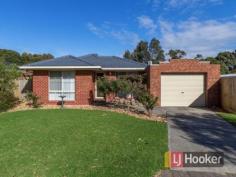13 Gullquist Way Pakenham VIC 3810
$320,000
How's This For Starters!
With interest rates at their lowest point in years, now is the right time to buy into Pakenham's flourishing market!
Here is the perfect chance with 13 Gullquist Way, Pakenham. Set on a 572m2 block, this comfortable 3 bedroom home will suit all those in the marketplace. The large master bedroom has new carpets and ceiling fan. Spacious living area with split system cooling, ducted heating throughout the home. The bathroom has been renovated and has been designed to assist the elderly or to cater for wheelchair access.
The floor plan flows through to the dining area, kitchen with stainless steel under bench oven and ample cupboard space. Secondary bedroom with built in robes.
Outside features an undercover entertaining area, plenty of yard space for kids and pets. The single garage on remote has plenty of space for the car and extra storage. Rear roller door allows access into the yard, and there is a shed/workshop for the tradie!
Move in and make this your own! Will not last long!
Please note: All property details listed were current at the time of publishing. Due to extreme buyer demand, some properties may have been sold in the preceding 24 hours. Therefore confirmation of all opens with the listing agent within 24 hours of their scheduled opening is advised.
Property Snapshot
Property Type:
House
Construction:
Brick Veneer
Features:
Built-In-Robes
Close to schools
Close to Transport
Decking
Dining Room
Ducted Heating
Family Room
Fully Fenced Yard
Gas
Pergola
Remote Control Garaging
Semi-Ensuite
Split System Air Conditioner


