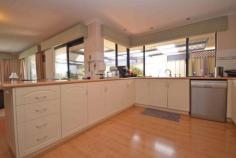14 Rees Pl Wannanup WA 6210
$600,000
5 X 2 DOUBLE STORY LUXURY & 500meters from Bouvard Cut.
Webb & Brown-Neaves luxury home built in 2005. Great street appeal with light brick is matched with a great portico entry with balcony. Walk in to enjoy the front lounge/sunroom. Enter the spacious family dining area with recessed ceiling and modern dimmer enabled lighting. All serviced by a well appointed kitchen with large bench top, gas hot plates, wall oven,microwave recess and corner pantry. The main double garage with electronic double door has shelving surround and home entry all under main roof. Four downstairs bedrooms have well designed central laundry, toilet and bathroom utilities.Currently the fourth room is a study-the choices are yours! The upstairs luxury master bedroom has a large en-suite, walk in robe and activity room with access to the balcony. This home also has reticulated lawn rear garden area and garden shed. The side access roadway allows a car to travel to the rear of the property to a large 12m X 5m garage which may be utilized as a workshop or function of your choice. Weekday viewings available by appointment.
Other features: Built-In Wardrobes,Close to Schools,Close to Shops,Close to Transport,Garden
Property Details
Elders Property ID: 9752853
5 bedrooms
2 bathrooms
6 car parks
Land Area 733 square metres
Car Parks: 4
Double garage
Air Conditioning


