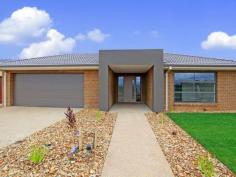20 Firebird Street Cranbourne East VIC 3977
$476,400
CONSTRUCTION STARTED! MOVE IN WITHIN 3 MONTHS*
This home is a rare find! The home has commenced construction and is due to finish by July/August - get in while you can for this almost 30 square home comprising of 4 spacious bedrooms with a huge living area as well as a separate rumpus room to cater for everyones needs. An alfresco going out to the large block is perfect for entertaining or just enjoying a nice meal outside. Luxury inclusions are one thing this property is not missing with an endless list of things from high ceilings to the home being fully landscaped. You can move into a home and have NOTHING MORE TO DO!! and while it builds you have NOTHING TO PAY!! The home is true fixed price so no hidden costs or fees just this spacious home within walking distance of St Peters Catholic School and the new Woolworths being built within 1km. Call John now so you don't miss out on 0411 873 123
What an awesome package which most other builders will not offer. The features are endless and include the following:
*NO progress payments No repayments*
*Huge Stamp Duty Savings
*Luxury Inclusions
*Walk to St Peters Prep-12 College
*Walking distance to new Woolworths on Linsel Boulevard
High ceilings "2550mm"
900mm Freestanding Omega Upright Stainless Steel Cooker
900mm Freestanding Omega Range hood
Omega Stainless Steel Dishwasher
Caesar Stone Bench top to Kitchen.
Holland Blinds throughout.
Porcelain Vanity Basins to ensuite and Bathroom
Mirrors to ensuite and bathroom
Modern Tap ware used throughout, Matt Silver Finish.
Modern Lever Door Handles, Matt Silver Finish.
Fully tiled shower bases
Gas instantaneous hot water system
Gas Ducted Heating
Kitchen Overheads with bulkhead to ceiling.
Choice of Porcelain tiles or Laminate Floor Boards to Entry, Meals/Family Area, Kitchen and Rear
Passage. From Builders Range. Tiles to all wet areas.
Exposed Aggregate Concrete to driveway, path to front door and Alfresco Area.
Landscaping to front and rear yards and fencing
Flyscreens to all opening windows
Panel lift front garage door with remote control. Roller door to rear of garage where shown on plan.
Recycled water connection to front and rear garden taps.
New Fibre Optic communication setup through home with two phone points and two TV points.
With so many features and designs to choose from, The Bel Air Estate provides great location and convenience to schools, shops, public transport, and sporting facilities, whilst having outstanding street scape with quality built homes.
*Photos for illustrational purposes only
Property Snapshot
Property Type:
New Homes


