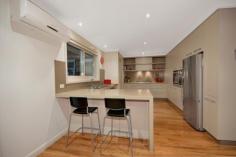28 Elmstead Dr Wheelers Hill VIC 3150
Contemporary Style in a Parkside Location
The stylish paintwork, white shutters and clean design lines of the facade of this residence give it a distinctive contemporary edge that is echoed in the fully renovated interior. Even the decorative front door has a unique quality. Inside, you are immediately struck by the openness, natural light, space and modernity. Attractive timber floorboards flow throughout, and the bright neutral decor is the perfect foil for decorative items. Off the entrance hall the lounge room (split-system A/C) has built-in cabinetry and an exposed brick feature wall with dual archways into the large family room which has an open study area with long built-in desk and cabinets. A brilliant kitchen is part of the room. It has stainless steel appliances, twin ovens, stone benchtops, copious soft-close drawers, and glass splashbacks. Doors open out to a plus-size covered wraparound deck that is great for the kids to play, BBQs, alfresco entertaining or relaxing in a private area overlooking the garden and the bush-like parkland behind the property. The home has 3 bedrooms - 2 with mirror-fronted built-in wardrobes and a desk; the master bedroom with fitted walk-in wardrobe and an ensuite - plus a fully tiled family bathroom and a powder room. There is also a bonus room (with split-system A/C) that could be a play room, media room, home theatre, games room or even a 4th bedroom. The property also comes with ducted heating and cooling, garage with automatic door, and shed. On an allotment of approx 650sqm, this desirable home earns bonus credits for its location backing onto Dandenong Valley Parklands, near Jells Park, Caulfield Grammar and other schools, local and major shopping centres, EastLink Trail for walkers, runners and cyclists, Monash University, Monash freeway and EastLink.
Price Guide: Contact Agent | Land: 650 sqm approx | Type: House | ID #534011


