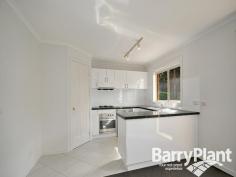5/33 Kauri Grove Glen Waverley VIC 3150
Live the Brilliant, Low-Maintenance Villa Lifestyle!
Here is the picture-perfect villa. It has all those desirable qualities that make it such an enticing way of life. Situated at the rear of a boutique development, it is first of all a private and tranquil home. It is also low maintenance, bright and open, with fresh white paintwork, new carpet, a recent bathroom refurbishment and new stainless steel appliances in the kitchen. The floorplan was designed to maximise space and to have an easy flow of rooms beginning with the open living room where there is a large split-system reverse-cycle A/C (the home also has ducted heating). The living room includes a stylish kitchen with gas cooking, stone benchtops and glossy cabinets. Everything is so easy to maintain here! Both bedrooms have built-in wardrobes and are serviced by a dual-accessed bathroom with separate toilet. A spacious, north-facing, paved courtyard is surrounded by a hedge and high lattice on the fence to make a shady, private area for outside entertaining and relaxing. The garage has an automatic door and direct entry to the house. This property has appeal to a range of buyers - investors, first homebuyers, downsizers, young families, professional couples, and singles. And for the icing on this cake, the location is convenient to a range of amenities - there is quick access to both The Glen and Brandon Park shopping centres as well as to the Aquatic Centre, to entertainment, cafes, restaurants, parks, reserves, buses, excellent schools and recreation.
Price Guide: AUCTION | Land: 211 sqm approx | Type: Unit | ID #534103


