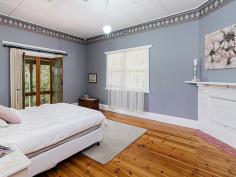33 Sandergrove Rd Strathalbyn SA 5255
$449,950
Rose Dale - A Hidden Marvel c1900
Property ID: 9389407
Now how many times have you driven by no.33 Sandergrove and thought what’s behind that hedge? Well here’s your chance to discover one of the townships hidden gems.
Positioned on a versatile 1506m2 (approx) corner allotment with convenient dual access from both Sandergrove Road and quiet Fennell Street is this grand stone home full of character and old world charm. The much loved home has a unique floor plan for its era comprising 4 bedrooms, lounge with combustion heating, formal dining area, eat-in kitchen, updated family bathroom, utility room, laundry, separate toilet and original outhouse. Some magnificent character features include lovely high ceilings, polished baltic timber flooring, unique French doors, high skirting boards and open fire places. In the warmer months the classic home stays beautiful and cool with its wide front and side verandahs. No. 33 Sandergrove has been lovingly maintained over the years and professionally rewired for added piece of mind.
Attached to the rear of the home is a north facing verandah area which is a brilliant spot for year round entertaining. Further external improvements include rainwater storage, double garage with concrete floor and rustic single garage with power and direct access from Fennell Street. The balance of the property is covered with lovely established gardens and of course the iconic hedge on Fennell Street.
Walk to near-by, sporting, schooling and township facilities. Be a part of Strathalbyn’s History!
Building / Floor Area 211 sqm
Land Area 1,506.0 sqm


