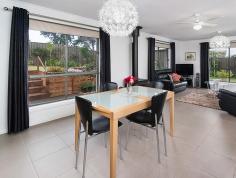14 Glenalbyn Cl Strathalbyn SA 5255
$449,000
"Picturesque Presentation"
Property ID: 9556944
Situated in a newly developed estate close to schools, with access to riverside walk ways, playground and park facilities is this magnificent 4 bedroom, 2 bathroom home.
Set on 725sqm, this stunning property has not a hair out of place. The home built in 2012 has a bright and neutral colour tone throughout. A rendered facade keeps the home feeling modern and fresh while internally the home is complemented by tile flooring and carpet to the lounge and all bedrooms.
The master suite privately positioned at the front of the home, has a walk-in robe and ensuite while the remaining three bedrooms have built-in robes. Storage in the home is not an issue with an independent store room located off the main hallway. A large lounge room could double as a theatre room and offers a great space to sit, relax and watch a movie.
The open plan design has a slow combustion heater which heats the whole home with beautiful natural heat and a split system air conditioner to keep you comfortable all year round. The fantastic kitchen is perfect for the keen cook with plenty of bench space and a large walk in pantry.
The large family area opens up onto the outdoor entertaining space. The stained timber pergola is complimented by a rich timber deck and led lighting. The amazing low maintenance garden adds beautiful colour to the yard as every inch of this property has been completed with style and taste.
Along with the double garage under the main roof a 6m x 3.6m shed is a great work shop and storage area. With the cleverly designed property storing a caravan already, vehicle access to the rear is available. This beautiful home is complete and ready to enjoy.
Land Area 725.0 sqm


