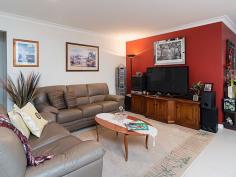5 Fairweather Dr Strathalbyn SA 5255
$419,950
Sensation Surrounds
Property ID: 8051861
How about a holiday at home? Positioned on the north side of Strathalbyn in the highly desirable Hampden Park estate is this brilliant 4 bedroom, 2 bathroom home sited on a fully landscaped 800m2 allotment. The 2008 built home is just as impressive on the inside as it is on the out with a classy modern feel and free flowing floor plan. The spacious home has two separate living areas with one being open plan incorporating the kitchen, family lounge and dining room. The bedrooms are well equipped with the master having an ensuite/ walk in robe and built-ins to bedrooms 3-4. For year round comfort 2 x reverse cycle split system air conditioners have been installed (1 x in open plan area & 1 x in master bedroom)
Outside is your own Zen garden featuring dual decked entertaining areas with ceilings fans, impressive outdoor kitchen and stand alone hut overlooking the garden and Strathalbyn Township. Further key external features include 2.5k.w solar system, rainwater storage, garden shed, vehicle access to the rear yard and manicured terraced gardens.
Building / Floor Area 261 sqm
Land Area 800.0 sqm


