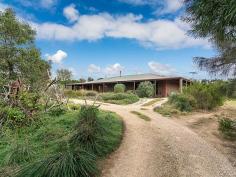60 Sandergrove Rd Strathalbyn SA 5255
$395,000-$415,000
Undeniably Unique
Property ID: 9578288
Centrally positioned on 2313sqm of spacious land is this 5 bedroom, 2 bathroom home. The slightly elevated site has views to the near hills and established local native vegetation that provides a high level of privacy. Within walking distance to the town centre this unique property ticks certain boxes that others just can’t tick.
A complete wrap around verandah keeps the sun off the windows and the home feeling comfortable without compromising the amount of beautiful natural light. 2.7m high ceilings and 2.4m doorways give the home a spacious feel. The artistic flare of the current owner shines through the home with bright and vibrant colours throughout.
The open living area is the central hub of the home and overlooks the native rear garden. The kitchen has a walk in pantry and an industrial style island bench. A formal lounge offers versatility for a play room, TV room or home theatre.
The industrial style continues with a slow combustion fire putting out natural heat and a painted concrete floor providing thermal mass and temperature comfort. All the bedrooms are a great size and have provisions for built in robes while the master has the luxury of a walk through his and hers walk in robe, ensuite and direct access to the outdoor verandah.
The whole yard is complete with low maintenance native vegetation including native grasses and plants. Rain water is cleverly connected to several self filling and emptying ponds. Topping off a long list of features is a 1kw solar system. This unique property is a great place to call home.
Land Area 2,313.0 sqm


