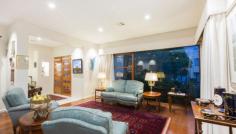18 Evadell St Gungahlin ACT 2912
Location, luxury & livability
Auction to be held on Saturday 30th April 2016 at 10:00am onsite
Have you been thinking about building because you just can’t find the quality that you’ve been looking for? You must do yourself a favor and visit this outstanding family home that not only ticks all the boxes for ultimate easy family living but is in better than new condition.
With loads of livability features (listed below) along with design features such as 9 ft ceilings, stunning kitchen, segregated living spaces, stunning alfresco and outdoor living spaces you can really call this property Home.
The current owners have put a great amount of thought into the lighting throughout the home, the soft furnishings, flooring choices and lots of little touches that really give the home a gorgeous character.
Once you’ve settled in and are ready to leave home you find Yerrabi Pond just a stroll away, have coffee or a meal at the local cafes and restaurants. The Gungahlin region is spoilt for great schools, shopping and lifestyle facilities.
The owners have made the difficult decision to down size, so please do not delay your inspection or please call Kaylene or Andrew to discuss this absolute gem.
Livability Features;
- North facing living areas
- In slab zoned Hydronic heating
- LED lighting throughout
- Ceiling fans in bedrooms and main living areas
- Solar panels; 3.1 KW
- Solar hot water
- Underground rain water tank, pumped to toilets
- Low water gardens
Other Property Features;
- From the covered portico step into a wide entry hall with high ceilings
- The home has 2.7meter ceilings throughout
- The formal living & dining show off the Red Gum floors plus floor to ceiling windows, gas fireplace and access to the outdoor tiled terrace
- The kitchen features 40cm stone bench tops, ILVE 120cm gas cook top & a 120lt oven.
- You will love the walk-in pantry, the soft close feature on all the cabinetry & the integrated dishwasher
- By the way… the pantry is insulated, just in case you’d like to store some wine
- The casual dining & family area is incredibly generous, open plan & very inviting adjacent to the kitchen
- Both the formal & informal spaces flow out to large covered Alfresco, great for the largest of family gatherings
- Ducted reverse cycle air conditioning throughout
- Four channel stereo system to the formal lounge/dining, living, library and alfresco areas, with individual controls for each area
- ‘Crimsafe’ screens to the majority of the homes doors & windows
- All of the bedrooms are oversized & whilst bedroom 5 is currently fitted out & serves beautifully as a library it is easily restored to a full bedroom
- The parent retreat is very special with a custom fitted dressing room, large ensuite with double vanity & the room opens on to the back terrace to soak up some morning sun
- Both bathrooms are finished beautifully with floor to ceiling tiles & quality fixtures & the main bathroom features a freestanding bathtub
- There is ample storage throughout the home: bedrooms, laundry, hall linen press and garage
- Ducted vacuum
- Custom joinery to the family room
- The professionally landscaped, easy care gardens have been well thought out, are now very well established & give privacy both front & back.
- The oversized double garage gives internal access
- Automatic, dripper irrigation to the gardens
- 287sqm of living
- Rates; $2,142.00 per annum
- Land Tax; $$3,281.00 per annum if rented
Property Snapshot
Property Type:
House
House Size:
287.00 m2
Features:
Liveability
EER:
5.0


