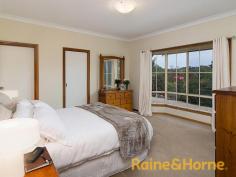8 Dalmeny Dr Mt Barker SA 5251
$685,000
Modern Family Living with Commanding Views!
Property ID: 9451297
Inspection Times:
Saturday 23 April at 02:00PM to 02:30PM
Open Saturday 23 Apr 2016 (02:00PM – 02:30PM)
A delightful location perched high on the land with fabulous views. Enjoy incredible sunrises and sunsets from your own private, impressive residence, located on the much sought after Dalmeny Drive in Martindale Estate.
Progressively refurbished in the last two years, the home offers high ceilings, gas slow combustion style heating in the open plan family area and a reverse cycle split system in the formal lounge room. The open plan family area takes full advantage of the spectacular views, offering large picture book windows, and glass sliding door access direct to the pergola.
The modern kitchen is well appointed with excellent cupboard and drawer space, LG dishwasher, Fisher and Paykel electric oven and gas hot plates and breakfast bar plus gorgeous feature tiles. And the view from the kitchen window. Wow!
There are four bedrooms, and a separate study. The master bedroom offers walk in robe, gorgeous en-suite with three door mirror fronted vanity, shower and toilet; the bay window enhances the light for the wonderful outlook. The remaining three bedrooms all offer built in robes.
The brand new three-way bathroom offers tasteful, neutral colours with the feature tile theme carried on. Offering a large wall length mirror, two door, three drawer vanity, large shower alcove, bath and separate toilet, there is simply nothing more to be done! There is also a walk in linen in the entrance foyer and built in linen cupboards in the hallway. The brand new Laundry also offers wonderful proportion, a beautiful neutral colour scheme and separate exterior access.
The garden and grounds are highly developed and offer inlaid dripper systems for ease of watering with a thick layer of mulch to provide optimum effective water saving qualities and minimise maintenance.
Outside improvements include 6mx 6m hip roof pergola with raised timber decking, positioned to take full advantage of the views. There is another undercover Pergola area which can also be used as a carport via the extra roller door at the rear of the double car garage with dual remote door (under main roof).
There is a three panel rain water tank, dedicated vegetable garden and a grazing area for Chester the Marino who is busting to share his views! There is a separate 6m x 6m concrete floor garage with light and power, located at the rear of the allotment with easy access and ample further room for parking large vehicles.
All in all, a wonderful location, on a huge 2408sqm parcel of land. The ‘Martindale’ estate is of a high standard with significant tree plantings, parklands and offering easy access to the Mount Barker hub’ and soon easier access to the South Eastern Freeway via the Bald Hills Road interchange.
Buy with confidence and enjoy this unique lifestyle.
Land Area 2,408.0 sqm


