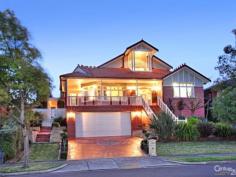115 Darebin Blvd Reservoir VIC 3073
Elegance, Excellence & Exceptional Views
A spectacular tribute to the Federation period and built to the owners exact standards, this elevated home offers visible craftsmanship and meticulous finishes throughout substantial interior spaces that leave absolutely nothing to be desired.
Landscaped gardens an inlaid paved driveway and a balcony offering stunning views of Mt Cooper, metropolitan Melbournes highest point, along with a spacious entry featuring shimmering Jarrah floors combine to deliver a spectacular entry to over 60dsq (approx) of fabulous family living.
A refined living and dining room under 2.7 metre ceilings and enhanced by decorative cornice and period switch plates provides the perfect place to entertain guests for more formal occasions. It is perfectly complemented by an expansive open plan living room anchored by a gas log fire and integrating a magnificent Jarrah and granite kitchen. Showcasing a Smeg 900mm range and with plumbing for an ice-dispensing fridge, it will inspire your culinary desires and make entertaining a breeze.
Bi fold doors join this relaxed living space with an extensive al fresco precinct overlooked by easy care garden surrounds and featuring bistro blinds for year round use.
A bedroom with ensuite bathroom provides unobtrusive guest or teen accommodation, while the large fitted laundry will easily cope with the busiest family wash-day
The upper level introduces a large main suite with a balcony offering views to Mt Copper, walk in robe and luxurious granite ensuite featuring oversize shower and double basins to ease the morning rush. The remaining bedrooms share a spa bathroom of commensurate quality and also including twin basins.
The basement level provides a sprawling garage with space for cars, trailer and workshop and stepping into a huge multipurpose room. With toilet, kitchenette and access to underhouse storage this generous area be easily configured to suit your families needs be it gym, hobby room, rumpus or home theatre.
Zoned alarm, laundry chute, ceiling fans, C5 wiring, architectural highlights of bulkheads and high ceilings lead an extensive list of quality inclusions. In a location close to schools, the shops, boutiques and eateries of Broadway and High Street, Reservoir Station and Northland, it sets the benchmark on the Boulevard.
-Ducted heating and cooling
-Study
-Landscaped gardens
-Large fitted laundry
-Security video intercom/door bell
-Spectacular views of highest point in Metro Melbourne
PROPERTY DETAILS
Contact Agent
ID: 364331
Land Area: 601 m²


