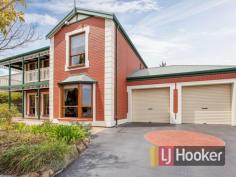4 Bayview Parade Gulfview Heights SA 5096
"PRICE REVIEW"
No.4 Bayview Parade is for sale and presents itself as an outstanding opportunity for you to secure a big and beautiful residence that creates a wonderful sense of country charm and oozes style and prestige.
The property spans a generous 1,203 m² elevated corner allotment with spectacular views plus a huge detached double garage accessible via a side gate. The home features four spacious bedrooms, main with walk-in-robe plus ensuite and built-in's to bed 4.
There are multiple living areas with a spacious lounge/dine area as well as a formal lounge plus parents retreat upstairs. The carefully designed floor plan works well with integrating a busy family life and windows all-round allow an abundance of natural sunlight to enter into the home making it feel spacious and airy.
The neat and functional kitchen is fitted with quality appliances including dishwasher and there is ample cupboard storage space as well as a step-in pantry and handy breakfast bar.
Step outside and entertain all-year round with family and friends under the paved alfresco area surrounded by the manicured and low maintenance garden setting with a sizable yard area for kids and pets to enjoy.
Comforts include log-look gas heater, rev-cycle split a/c plus a ducted evap a/c upstairs, security alarm system, double auto roll-a-door lockup garage with safe internal entry and fully reticulated watering system... just to name a few...
Located close to schools, parks and bus routes and only a short 5 minute drive to the Village Shopping Precinct full of specialty shops. Arrange to take a closer look now at this fantastic opportunity
Property Snapshot
Property Type:
House
House Size:
265.00 m2
Land Area:
1,203 m2
Features:
Alarm
Balcony
Built-In-Robes
Close to schools
Dishwasher
Ducted Cooling
Ensuite
Established Gardens
Walk-In-Robes


