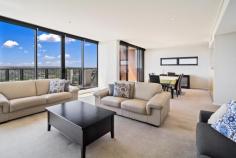1102/40-48 Atchison Street St Leonards NSW 2065
3 Bed + Study Penthouse Level Apt with Separate Family/TV Room & 2 Car Parking
Positioned on the North/East corner of Levels 11 & 12 in the sought after 'Arden' building, this fabulous apartment boasts 3 upstairs bedrooms with high ceilings, a separate study downstairs, lots of living space, and an abundance of storage!
* An impressive 175sqm (approx) + parking & storage (Total 228sqm on Title).
* Extra spacious lounge/dining opening onto a full width balcony, and additional upstairs family/TV room
* All bedrooms with built-ins. Main with ensuite. Beds 2 & 3 enjoy access to a covered 2nd balcony with northerly outlook.
* Big semi-open plan kitchen includes white stone benchtops, dual sinks, 5 burner gas cooktop, splashbacks, & adjacent pantry/storage area.
* Both bathrooms feature floor-to ceiling tiles. Main bathroom with bathtub. Separate internal laundry & downstairs WC/powder room.
* Security building & lift access. Ducted air-con. Gym, & building manager.
* Side-by-side basement security parking for 2 cars with rear storage cages, and also a huge 17sqm (approx) separate storage area
* Conveniently & centrally located between St Leonards Station & Crows Nest shopping village.
Apologies for the cliche, but this one is not to be missed!
Property Snapshot
Property Type:
Apartment


