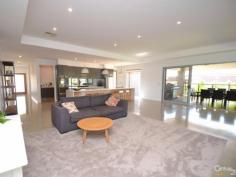6 Durif Drive Moama NSW 2731
$695,000
Spacious Sophisticated Family Living
Inspection Times:
Sat 09/04/2016 09:30 AM to 10:30 AM
Sun 10/04/2016 11:00 AM to 12:00 PM
Situated on an approximate 1,000m2 allotment and less than 2 years old is this stunning five bedroom home. From the moment you open the front door you are graced with style and elegance.
The master bedroom includes a large walk in robe and ensuite with double vanity, waterfall shower and separate toilet.
The spacious spare bedrooms also have walk in robes and ceiling fans and the fifth bedroom located at the front of the home can be utilised as a home office with a hidden desk in the large built in robe.
The main bathroom features a bath and waterfall shower as well as a separate powder room.
The polished concrete floors feature hydronic floor heating and lead you through to the large open plan kitchen featuring a large breakfast bar with stone bench tops, stainless steel appliances including dual ovens and butlers pantry.
The open plan dining and living areas all feature floor to ceiling windows and push back glass sliding doors to the large undercover entertaining area with automatic blinds, open fire and ceiling fans and is surrounded by landscaped gardens which are equipped with a full automatic sprinkler system.
The home also features a large laundry, drying closest, plenty of additional storage space, ducted evaporative cooling and ducted vacuum.
The four car garage has been built to fit large boats, caravans and 4WDs and has a separate toilet.
If you have been searching for your dream home then look no further.
PROPERTY DETAILS
$695,000
ID: 363901
Land Area: 1000 m²
Building Area: 30


