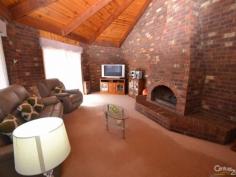53 Elizabeth St Echuca VIC 3564
Dual Living Charm
Auction Details: Sat 23/04/2016 11:00 AM On Site
Inspection Times:
Sat 09/04/2016 09:30 AM to 09:50 AM
This quality dual living family oasis has an abundant of options, whether you are looking to run a business from home or have teenagers that want their own space, then this is an opportunity not to be missed. You are greeted with a formal entry that can be divided at both ends with magnificent views of the tranquil fernery. Offering a large beautifully renovated kitchen, with stone bench tops, induction cook top, stainless steel appliances and open plan dining area which features unique timber ceilings, gas heating as well as a coonara wood fire. The casual living area boasts an open fire showpiece and evaporative cooling. Two of the bedrooms (boasting built in robes), spacious laundry and luxurious bathroom containing corner spa are located at one end of the home. The other end of the home is fully self-contained, with a spacious formal lounge, master bedroom with walk in robe and ensuite as well as fully equipped kitchenette with glass splashback. This end of the home has gas heating and refrigerated cooling to maintain the temperature. Outside the home is an entertainer's delight, featuring a low maintenance enclosed alfresco area with outdoor bar, inbuilt bar fridge and bistro blinds for use all year round. The solar heated in ground pool and spa are perfect for summer days and spring nights. The carport has additional height for driving a caravan or boat through to the 12 x 8m shed. There is also a chook run if you wish to have a couple of chooks. The home is equipped with 5kw solar system to help pay the bills, solar hot water and automatic watering system throughout the gardens. Located in a popular area of Echuca, close to schools, transport and Campaspe River walking tracks. Book an inspection today!
Please note: Floor plan is not to scale
PROPERTY DETAILS
AUCTION
PRIOR OFFERS INVITED!
ID: 364784
Land Area: 1244 m²


